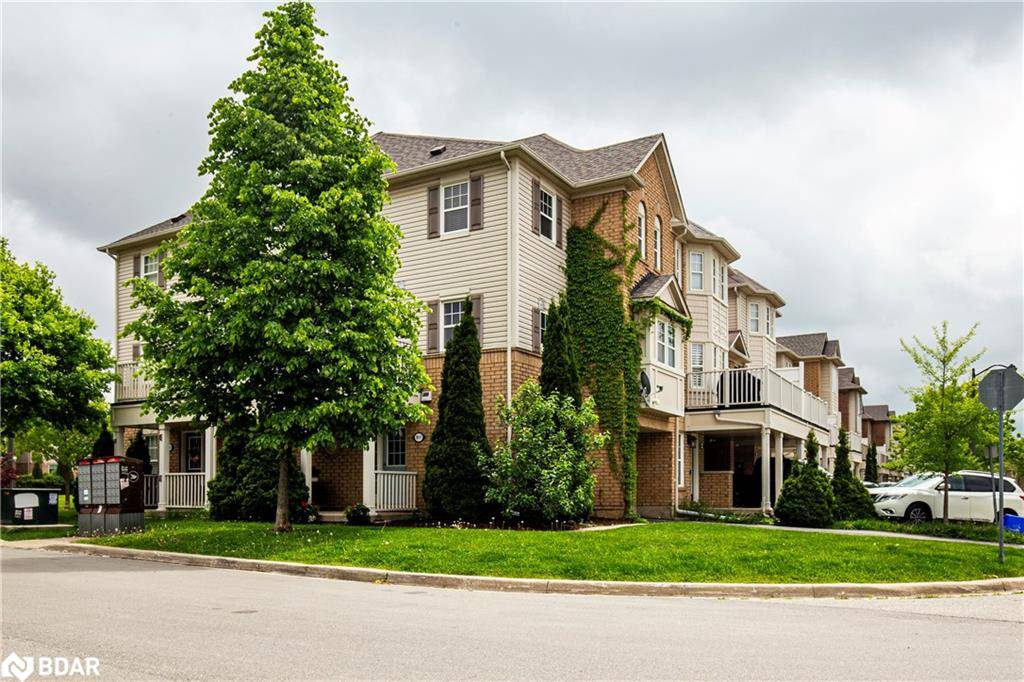911 Deverell Place Milton, ON L9T 0M2
3 Beds
2 Baths
1,353 SqFt
OPEN HOUSE
Sat Jun 07, 1:00pm - 3:00pm
UPDATED:
Key Details
Property Type Single Family Home
Sub Type Single Family Residence
Listing Status Active
Purchase Type For Sale
Square Footage 1,353 sqft
Price per Sqft $628
MLS Listing ID 40735522
Style 3 Storey
Bedrooms 3
Full Baths 1
Half Baths 1
Abv Grd Liv Area 1,353
Annual Tax Amount $3,262
Property Sub-Type Single Family Residence
Source Barrie
Property Description
Location
Province ON
County Halton
Area 2 - Milton
Zoning RMD2
Direction Yates Drive/Hepburn Road
Rooms
Basement None
Kitchen 1
Interior
Interior Features Auto Garage Door Remote(s)
Heating Forced Air, Natural Gas
Cooling Central Air
Fireplace No
Laundry Main Level
Exterior
Parking Features Attached Garage, Tandem
Garage Spaces 1.0
Roof Type Asphalt Shing
Porch Deck
Lot Frontage 32.87
Lot Depth 44.29
Garage Yes
Building
Lot Description Urban, Park, Place of Worship, Playground Nearby, Public Transit, Rec./Community Centre, Schools
Faces Yates Drive/Hepburn Road
Foundation Poured Concrete
Sewer Sewer (Municipal)
Water Municipal
Architectural Style 3 Storey
Structure Type Brick,Vinyl Siding,Wood Siding
New Construction No
Others
Senior Community false
Tax ID 250791678
Ownership Freehold/None






