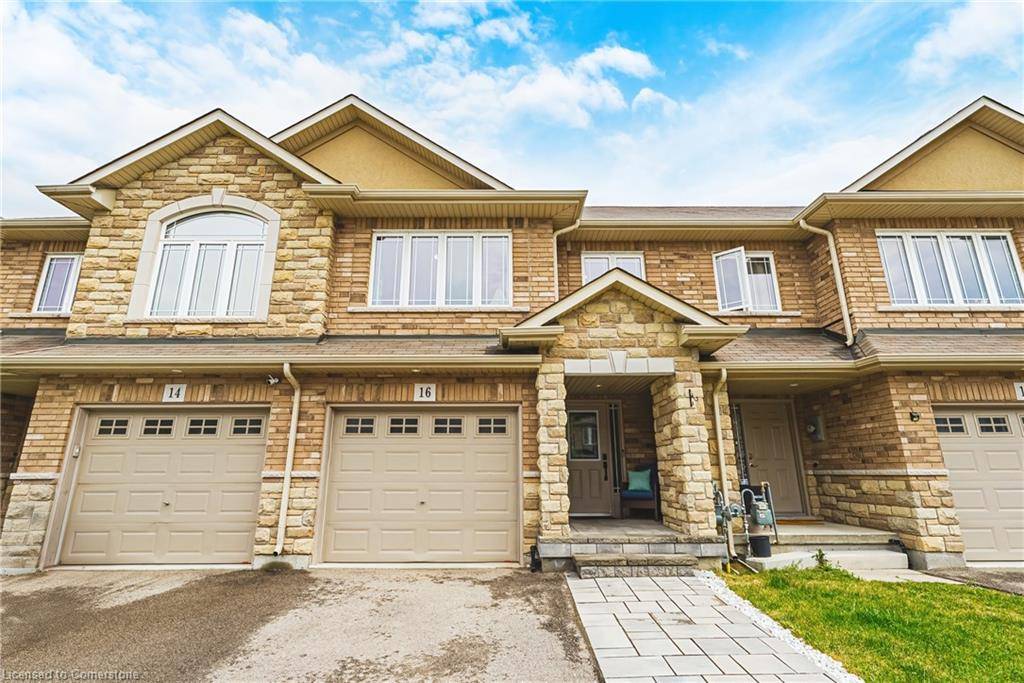16 Bonhill Boulevard Boulevard Hamilton, ON L0R 1P0
5 Beds
4 Baths
1,825 SqFt
OPEN HOUSE
Sat Jul 05, 12:00pm - 4:00pm
Sun Jul 06, 12:00pm - 4:00pm
UPDATED:
Key Details
Property Type Townhouse
Sub Type Row/Townhouse
Listing Status Active
Purchase Type For Sale
Square Footage 1,825 sqft
Price per Sqft $432
MLS Listing ID 40746676
Style Two Story
Bedrooms 5
Full Baths 3
Half Baths 1
Abv Grd Liv Area 2,564
Annual Tax Amount $5,261
Property Sub-Type Row/Townhouse
Source Hamilton - Burlington
Property Description
Location
Province ON
County Hamilton
Area 50 - Stoney Creek
Zoning RM2-173
Direction From the West, turn right (south) off Rymal at Fletcher. Left (east) at Bellagio. Turn right (south) at Bonhill. From the East, turn left (south) off Rymal at Kingsborough. Take a right at the round-about at Bellagio, turn left (south) onto Bonhill
Rooms
Basement Full, Finished, Sump Pump
Kitchen 1
Interior
Interior Features Auto Garage Door Remote(s), In-law Capability, In-Law Floorplan
Heating Forced Air
Cooling Central Air
Fireplace No
Appliance Dishwasher, Dryer, Microwave, Range Hood, Refrigerator, Stove, Washer
Laundry In-Suite
Exterior
Parking Features Attached Garage
Garage Spaces 1.0
Roof Type Asphalt Shing
Lot Frontage 20.0
Lot Depth 100.0
Garage Yes
Building
Lot Description Urban, Business Centre, Near Golf Course, Greenbelt, Highway Access, Library, Open Spaces, Park, Place of Worship, Playground Nearby, Public Parking, Rec./Community Centre, School Bus Route, Schools, Shopping Nearby
Faces From the West, turn right (south) off Rymal at Fletcher. Left (east) at Bellagio. Turn right (south) at Bonhill. From the East, turn left (south) off Rymal at Kingsborough. Take a right at the round-about at Bellagio, turn left (south) onto Bonhill
Foundation Poured Concrete
Sewer Sewer (Municipal)
Water Municipal
Architectural Style Two Story
Structure Type Brick
New Construction No
Schools
Elementary Schools Our Lady Of The Assumption, Shannon Koostecin
High Schools Bishop Ryan, Saltfleet
Others
Senior Community false
Tax ID 173852420
Ownership Freehold/None






