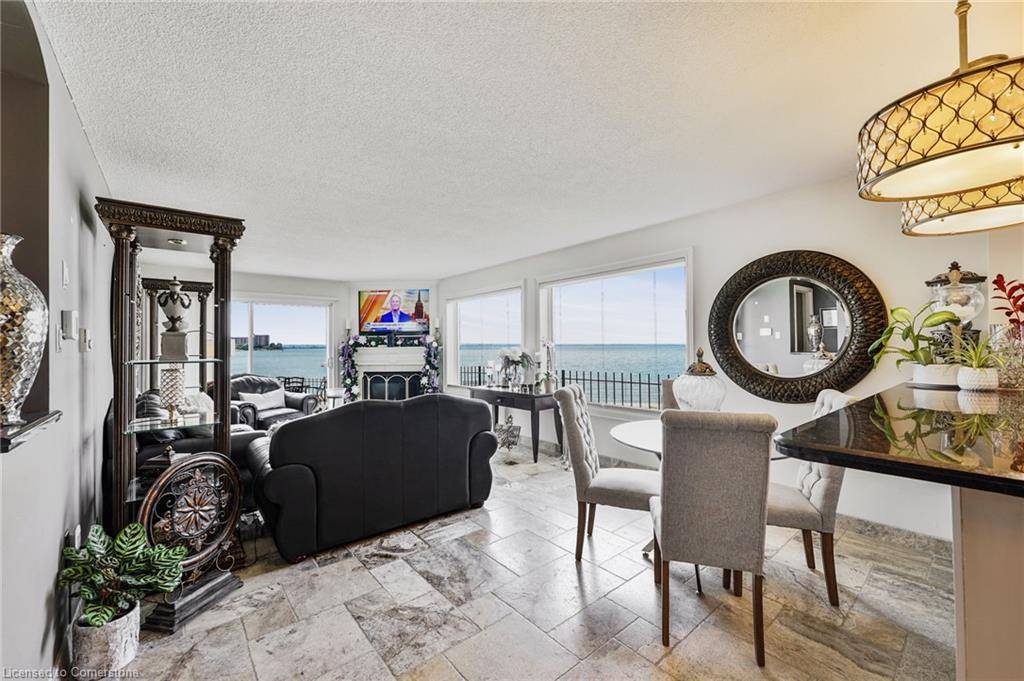491-493 Dewitt Road Hamilton, ON L8E 5W8
4 Beds
3 Baths
2,507 SqFt
UPDATED:
Key Details
Property Type Single Family Home
Sub Type Detached
Listing Status Active
Purchase Type For Sale
Square Footage 2,507 sqft
Price per Sqft $658
MLS Listing ID 40748087
Style Two Story
Bedrooms 4
Full Baths 1
Half Baths 2
Abv Grd Liv Area 2,507
Year Built 1998
Annual Tax Amount $10,886
Property Sub-Type Detached
Source Hamilton - Burlington
Property Description
Location
Province ON
County Hamilton
Area 51 - Stoney Creek
Zoning R2
Direction North Service Rd towards Fruitland Rd - turn right onto Dewitt Road
Rooms
Basement Development Potential, Full, Finished
Main Level Bedrooms 2
Bedroom 2 2
Kitchen 2
Interior
Interior Features Auto Garage Door Remote(s)
Heating Forced Air
Cooling Central Air
Fireplaces Number 2
Fireplace Yes
Appliance Dishwasher, Washer
Exterior
Parking Features Attached Garage
Garage Spaces 2.0
Waterfront Description Lake,Direct Waterfront,North,Water Access Restricted,Lake/Pond
View Y/N true
View Lake
Roof Type Asphalt Shing
Lot Frontage 52.36
Lot Depth 101.71
Garage Yes
Building
Lot Description Urban, Highway Access, Place of Worship, Public Parking, Public Transit, School Bus Route
Faces North Service Rd towards Fruitland Rd - turn right onto Dewitt Road
Foundation Poured Concrete
Sewer Sewer (Municipal)
Water Municipal
Architectural Style Two Story
Structure Type Brick,Stone,Vinyl Siding
New Construction No
Others
Senior Community No
Tax ID 173460220
Ownership Freehold/None
Virtual Tour https://listings.airunlimitedcorp.com/videos/0190db32-af91-71a7-91e3-6567ae354641






