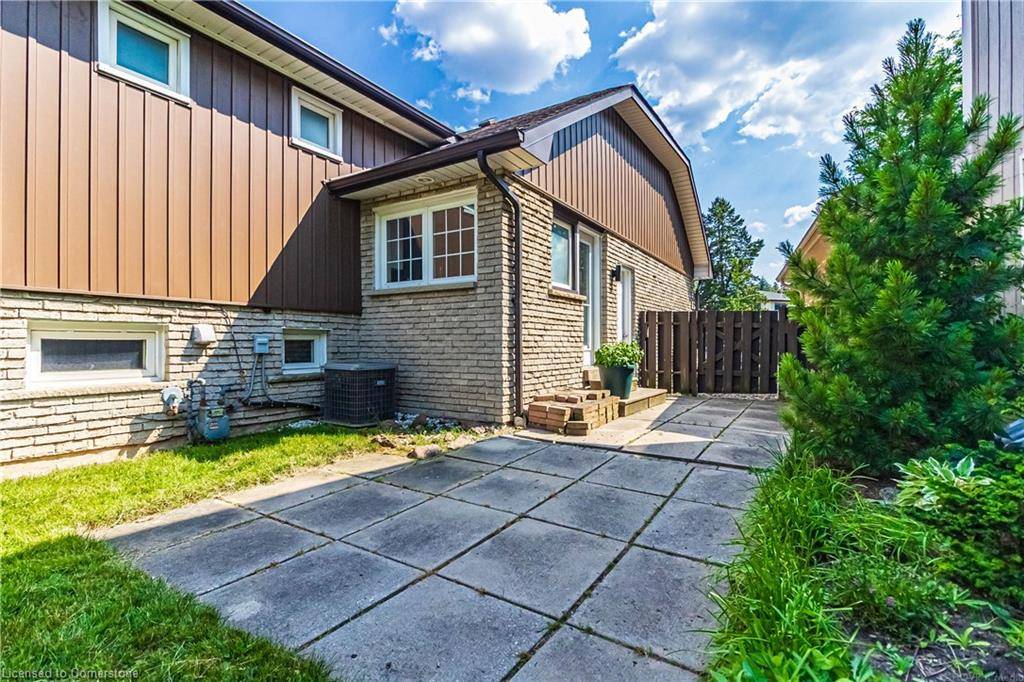2390 Sinclair Circle Burlington, ON L7P 3C3
4 Beds
3 Baths
2,023 SqFt
OPEN HOUSE
Sun Jul 13, 2:00pm - 4:00pm
UPDATED:
Key Details
Property Type Single Family Home
Sub Type Detached
Listing Status Active
Purchase Type For Sale
Square Footage 2,023 sqft
Price per Sqft $741
MLS Listing ID 40748582
Style Backsplit
Bedrooms 4
Full Baths 2
Half Baths 1
Abv Grd Liv Area 3,023
Year Built 1975
Annual Tax Amount $5,975
Property Sub-Type Detached
Source Hamilton - Burlington
Property Description
Welcome to this beautiful updated backsplit home with one of the largest lots in the circle offering comfort, space, modern design & finishes in a quiet, family - oriented neighborhood close to all amenities. Fully renovated in 2022 this move-in-ready home features 3 spacious bedrooms and 2 full bathrooms on the upper level, perfect for growing families. The lower level adds even more versatility with a bright additional bedroom, a large washroom, laundry room and a walk-out from a large family room through sliding doors to a large, beautiful landscaped backyard ideal for entertaining or simply relaxing outdoors. Enjoy cooking in the custom made kitchen with quarts countertop and backsplash, sleek finishes and brand new appliances. The home also boasts a 1000 sqft of standing crawl space, perfect as a children's play area, hobby room, or additional storage.
Parking is never an issue with a wide driveway accommodating 4 cars plus an attached double car garage fully insulated, dry walled, epoxy flooring & new doors.
This home checks all the boxes - modern upgrades, functional layout, serene setting, and unbeatable convenience. don`t miss out on your chance to make it yours!
Location
Province ON
County Halton
Area 34 - Burlington
Zoning R3.2
Direction Cavendish to Millway to Sinclair
Rooms
Basement Walk-Out Access, Full, Partially Finished
Bedroom 2 3
Kitchen 1
Interior
Interior Features Auto Garage Door Remote(s), Ventilation System
Heating Forced Air, Natural Gas
Cooling Central Air
Fireplaces Number 1
Fireplaces Type Gas
Fireplace Yes
Appliance Dishwasher, Dryer, Microwave, Range Hood, Refrigerator, Stove, Washer
Laundry In-Suite, Laundry Room, Sink
Exterior
Parking Features Attached Garage, Garage Door Opener, Asphalt
Garage Spaces 2.0
Roof Type Asphalt Shing
Handicap Access Accessible Public Transit Nearby, Doors Swing In, Accessible Kitchen
Lot Frontage 42.59
Lot Depth 111.99
Garage Yes
Building
Lot Description Urban, Near Golf Course, Highway Access, Park, Place of Worship, Public Transit, Quiet Area, Rec./Community Centre, School Bus Route, Schools
Faces Cavendish to Millway to Sinclair
Foundation Poured Concrete
Sewer Sewer (Municipal)
Water Municipal
Architectural Style Backsplit
Structure Type Brick
New Construction No
Others
Senior Community No
Tax ID 071530146
Ownership Freehold/None






