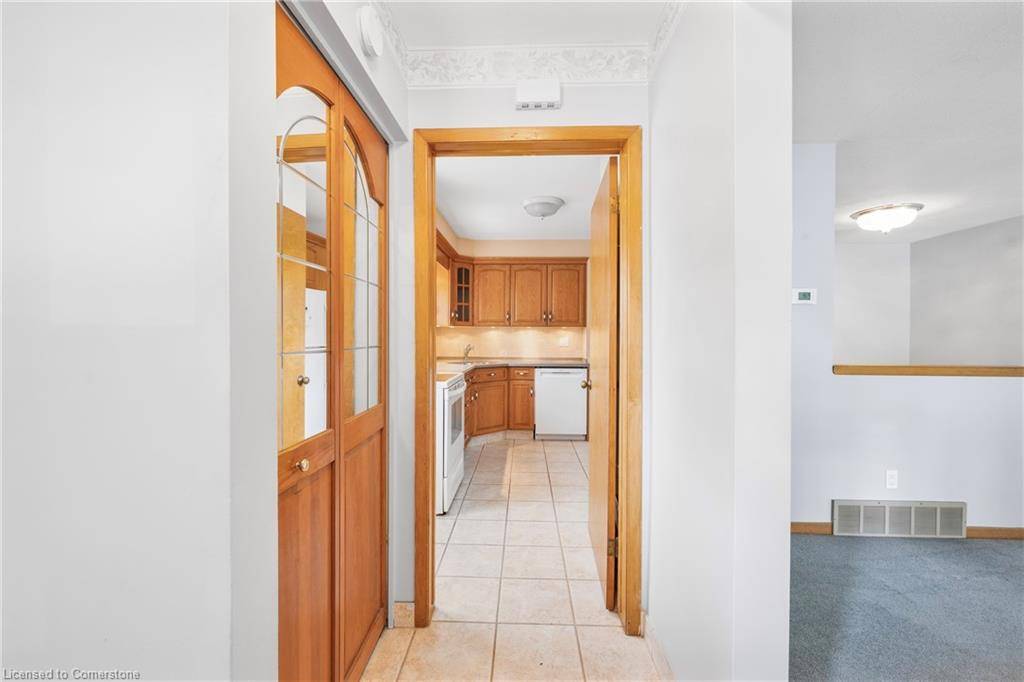49 Jerome Crescent Hamilton, ON L8E 1K7
4 Beds
2 Baths
976 SqFt
OPEN HOUSE
Sun Jul 27, 2:00pm - 4:00pm
UPDATED:
Key Details
Property Type Single Family Home
Sub Type Single Family Residence
Listing Status Active
Purchase Type For Sale
Square Footage 976 sqft
Price per Sqft $614
MLS Listing ID 40751883
Style Backsplit
Bedrooms 4
Full Baths 2
Abv Grd Liv Area 1,483
Year Built 1971
Annual Tax Amount $3,892
Property Sub-Type Single Family Residence
Source Hamilton - Burlington
Property Description
Location
Province ON
County Hamilton
Area 27 - Hamilton East
Zoning DE/S-185
Direction Travelling East on Barton turn Right on Lake Ave N, right on Delawana Dr. Left on Jerome, home on the right.
Rooms
Other Rooms Shed(s)
Basement Full, Finished
Bedroom 2 3
Kitchen 1
Interior
Interior Features Ceiling Fan(s)
Heating Natural Gas
Cooling Central Air
Fireplace No
Window Features Window Coverings
Appliance Water Heater, Built-in Microwave, Dishwasher, Dryer, Freezer, Refrigerator, Stove, Washer
Laundry In Basement
Exterior
Exterior Feature Landscape Lighting
Pool In Ground
Utilities Available Cable Available, High Speed Internet Avail, Natural Gas Available, Street Lights, Phone Available
Roof Type Asphalt Shing
Lot Frontage 30.0
Lot Depth 117.0
Garage No
Building
Lot Description Urban, Rectangular, Park, School Bus Route, Schools, Other
Faces Travelling East on Barton turn Right on Lake Ave N, right on Delawana Dr. Left on Jerome, home on the right.
Foundation Concrete Block
Sewer Sewer (Municipal), Storm
Water Municipal
Architectural Style Backsplit
Structure Type Aluminum Siding,Brick
New Construction Yes
Schools
Elementary Schools Lake Ave Elementary, St. Agnes Elementary
Others
Senior Community No
Tax ID 173070027
Ownership Freehold/None
Virtual Tour https://view.doamedia.ca/order/0b9e7fbe-fbbb-440b-1225-08ddc2c3f9b1






