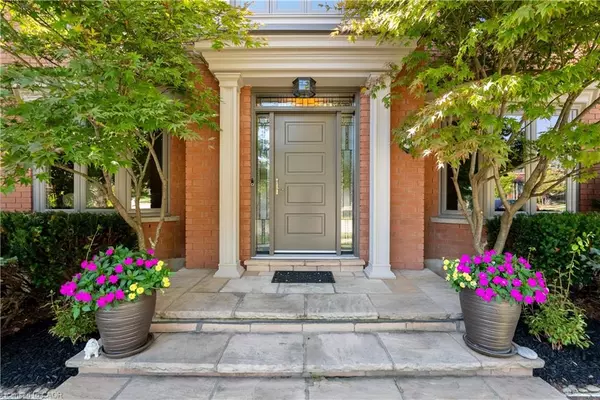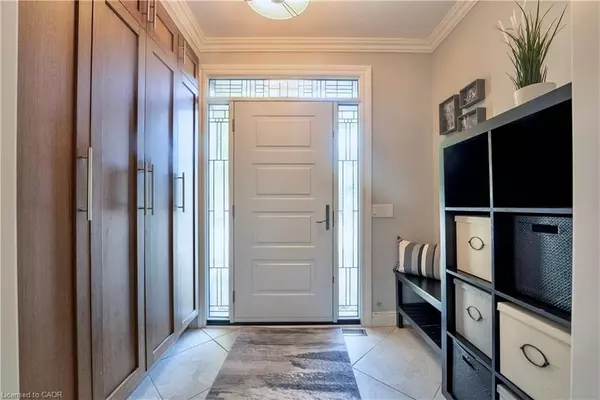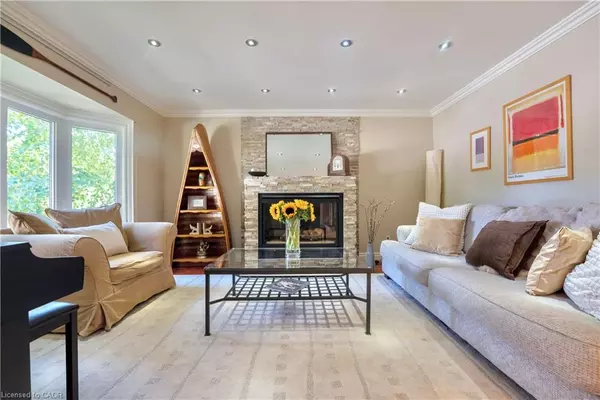
11 Morrison Creek Crescent Oakville, ON L6H 4C3
4 Beds
4 Baths
2,659 SqFt
Open House
Sun Sep 14, 2:00pm - 4:00pm
UPDATED:
Key Details
Property Type Single Family Home
Sub Type Detached
Listing Status Active
Purchase Type For Sale
Square Footage 2,659 sqft
Price per Sqft $722
MLS Listing ID 40767970
Style Two Story
Bedrooms 4
Full Baths 2
Half Baths 2
Abv Grd Liv Area 4,048
Annual Tax Amount $8,555
Property Sub-Type Detached
Source Cornerstone
Property Description
The house in total has 4048 square feet and offers four spacious bedrooms and a fully finished basement, providing ample living area. It boasts attractive crown moldings throughout and is equipped with new appliances in the kitchen. Situated on a quiet crescent, the home provides a peaceful environment. The thoughtfully designed interior includes a kitchen overlooking a sunken family room, perfect for entertaining, and a convenient main floor den/library separate dining room and separate Living room both overlook the front yard. It features a large master retreat with ample closets and a walk-out to a rooftop balcony. The residence follows a classic center hall plan and benefits from its proximity to good schools. Additionally, the home is well-lit with plenty of pot lights, enhancing its bright and inviting atmosphere.
This is the perfect family home in a beautiful ravine setting, on an amazing street, within a great neighborhood. Close to the Hwy 403 and 407.
Location
Province ON
County Halton
Area 1 - Oakville
Zoning RL3
Direction Upper Middle Road, Left on Sixth Line, Right on River Oaks Blvd East
Rooms
Basement Full, Finished
Main Level Bedrooms 2
Bedroom 2 2
Kitchen 1
Interior
Interior Features Auto Garage Door Remote(s), Built-In Appliances, Central Vacuum Roughed-in
Heating Forced Air, Natural Gas
Cooling Central Air
Fireplaces Number 2
Fireplaces Type Living Room, Gas
Fireplace Yes
Appliance Instant Hot Water, Built-in Microwave, Dishwasher, Dryer, Gas Oven/Range, Microwave, Range Hood, Refrigerator, Washer
Exterior
Parking Features Attached Garage, Garage Door Opener, Exclusive
Garage Spaces 2.0
Roof Type Asphalt Shing
Lot Frontage 46.06
Lot Depth 118.27
Garage Yes
Building
Lot Description Urban, Pie Shaped Lot, Hospital, Library, Major Highway, Park, Place of Worship, Public Transit, Ravine, Rec./Community Centre, Schools, Shopping Nearby, Trails
Faces Upper Middle Road, Left on Sixth Line, Right on River Oaks Blvd East
Foundation Unknown
Sewer Sewer (Municipal)
Water Municipal
Architectural Style Two Story
Structure Type Brick Veneer,Stucco
New Construction No
Others
Senior Community No
Tax ID 249120072
Ownership Freehold/None
Virtual Tour https://tours.jmacphotography.ca/2351443?idx=1
GET MORE INFORMATION







